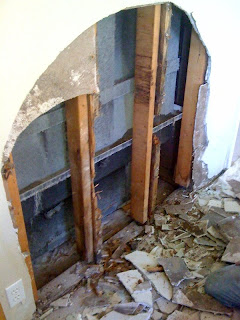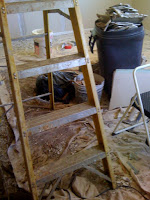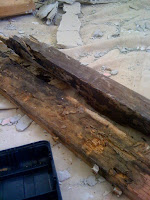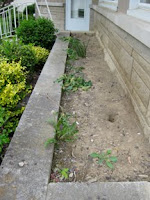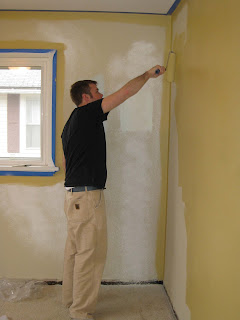If you read our last post, you'll remember the our master bedroom/hallway wall repairs is on hold due to our "wait and see" experiment in the tub, which seems to be holding up well with no leaks in sight! Given our lack of progress in the master, Ben and I moved inside of the bathroom and decided to start stripping the wallpaper. Why might you ask? Here are a few reasons:
- The wallpaper was going to be damaged anyway when we installed cement board around the tub.
- Wallpaper in a bathroom is a bad idea (moisture causes the seams to rise).
- Though the wallpaper wasn't horrible (we did live with it for 10 months), we didn't like it.
- The wallpaper was hiding bumps and crevices (thus we felt compelled to investigate).
- When Ben changed out fixtures last year, it was damaged due to the different placement of items.
Armed with over a gallon of "piranha" wallpaper removal goo, we set to work. The steam method, which Ben perfected in the hallway, wasn't going to work in the bath due to the drywall, so we knew we had to turn to the wet sticky stuff. As we worked our way around the bath, we removed the trim boards, the sink, and all fixtures on the wall. Once the trim came off, we noticed that our vinyl tile was not stuck to the concrete slab as we thought, but was adhered to luan plywood instead. Immediately, my paranoia internal button went off and I panicked. What did I do? Internet research, of course! Not only is luan the cheapest plywood you can buy, I also learned that it should never be used in a bath. Awesome. Without too much convincing, Ben agreed to move a large section of flooring in front of the tub as I was certain the luan plywood underneath the vinyl tile was probably rotten and starting to mold. Although Ben wanted to chisel out the floor, I convinced Ben to use his Festool TS-75 (also known as a plunge-cut saw) under the condition that I would clean any adhesive that stuck to the blade.
 Side note:
Side note: Before Ben cut the floor, as we moved around the bathroom removing wallpaper, we discovered that beneath the luan plywood was vinyl sheet flooring in a lovely faux wood pattern (as if there isn't enough in the kitchen already), which was stuck to a cream vinyl sheet flooring. Just to recap the flooring from the ground up:
- Base layer: Concrete slab
- Layer 1: Cream vinyl sheet flooring
- Layer 2: Faux wood vinyl sheet flooring
- Layer 3: Laun plywood
- Layer 4: Vinyl tile
Ben and I realized we had a decision to make: Fix the luan plywood by the tub or rip out the floor? Neither Ben nor I wanted to rip out the floor, so we opted for the quick fix. We had extra vinyl tile in the garage, so we knew we could repair anything we removed.
Although Ben only intended to cut through the vinyl tile and plywood (see image where Ben is smiling
before he sawed through the floor), he accidentally cut through the faux wood layer. When he ripped up the flooring, we discovered mold, which is noticeable in the various dark blobs in the picture to your left. This was not just any mold, mind you, but the sort where you envision mold wars transpiring
between the layers. Oh, and the smell was awful, as you can imagine.
As soon as that large piece of flooring came up, we knew the floors had to come out. Since Ben had a project to complete for work, I put on the respirator, took out a hammer, a scraper, put on earplugs, and went to work. Three hours later, I had cleared a space of about 5 feet by 16". Removing layers of vinyl flooring is (expletive, expletive) work. Though the labor was intense and my arm went numb at points, it was satisfying to know that the worst of the mold was gone and no longer near the tub.
The bath, in its current state, is free of wallpaper (except behind the toilet) and 40% of flooring is removed. Much to Ben's delight, he remember he owned the Festool LS 130 with a scraper attachment (an electronic floor scraper for all those who don't know the Festool lingo). Needless to say, when Ben went into do floor removal, he was able to clear a section of flooring in about an hour compared to my three. Thanks Ben for letting me know that you had that tool before I scrapped up the floor by hand. I appreciate that.
So where to go from here? Well, since the bathroom is practically gutted, we decided what the hell, let's do a budget-minded remodel. Ben does work for a cabinet company after all and knows how use 20-20 software for work, so he can make a 3D version of our bath using the exact specs of the product we intend to buy. We'll post his sketch-up of the new bath soon, but in the meantime, check out what we've decided on for the look of the bath remodel.

Cabinets: Aristokraft Teagan in Sarsaparilla
Floor tile: It's a gray porcelain tile that mimics concrete (Style: Etch, Color: Nero)

Wall tile - American Olean Earthenware Spa Glass Glazed Ceramic Tile (bought on clearance at Lowe's!). This tile will go around the fiberglass tub surround and will also serve as wainscoting on two walls.

Sink - Koehler Ladena(TM) Undercounter Lavatory in White
Ben found a guy who manufactures limestone countertops in our area, so that's what we'll be using in the bath. If you have any ideas/feedback on what we've picked out thus far, don't be afraid to leave a comment at the end of this post. We love our blog readers -- all three of you :-)
 As many of you may recall, we were thrown into replacing a wall in the master bedroom and worked with Tom Kelly, of Kelly Plaster, to fix cracks in the walls that had been poorly repaired in the past. He recommended that we wait 21 days, for material cure-time, before we primed and painted the surfaces. That gave us plenty of time to pick a color that we both agreed on and do some demo on the old trim in the space.
As many of you may recall, we were thrown into replacing a wall in the master bedroom and worked with Tom Kelly, of Kelly Plaster, to fix cracks in the walls that had been poorly repaired in the past. He recommended that we wait 21 days, for material cure-time, before we primed and painted the surfaces. That gave us plenty of time to pick a color that we both agreed on and do some demo on the old trim in the space. Much in the theme of many of our completed rooms we created custom plinth blocks to accommodate the low outlets (as a reminder, the outlet height cannot be fixed easily because they are sunk into the concrete block walls) while doing the new baseboard trim.
Much in the theme of many of our completed rooms we created custom plinth blocks to accommodate the low outlets (as a reminder, the outlet height cannot be fixed easily because they are sunk into the concrete block walls) while doing the new baseboard trim. An additional challenge to the master bedroom was the fact that it abutted to the bathroom and shared a wall with the bathtub (the same wall that was bad news earlier when the wall was rotted due to tub leakage). Because of this wetwall (where the showerhead and drain pipe was behind a wall in the closet) being behind a closet wall we needed a quick access solution. We (actually Ben) designed a faceframe and access panels to accommodate this. It had previously been some drywall that was faling apart and just screwed into whatever, which was, at times, nothing. the faceframe was made from 1x2 boards that were double stacked and ripped to create insets. The faceframe insets hold cabinet grade birch plywood boards that we custom cut to fit with stainless screws to hold them in place and window-sash hardware on the tops to enable quick access. The panels were screwed into the faceframe and in-place when the frame was installed to better ensure that the frame did not rack and cause panel securing issue later on. We still need to prime and paint the access panels.
An additional challenge to the master bedroom was the fact that it abutted to the bathroom and shared a wall with the bathtub (the same wall that was bad news earlier when the wall was rotted due to tub leakage). Because of this wetwall (where the showerhead and drain pipe was behind a wall in the closet) being behind a closet wall we needed a quick access solution. We (actually Ben) designed a faceframe and access panels to accommodate this. It had previously been some drywall that was faling apart and just screwed into whatever, which was, at times, nothing. the faceframe was made from 1x2 boards that were double stacked and ripped to create insets. The faceframe insets hold cabinet grade birch plywood boards that we custom cut to fit with stainless screws to hold them in place and window-sash hardware on the tops to enable quick access. The panels were screwed into the faceframe and in-place when the frame was installed to better ensure that the frame did not rack and cause panel securing issue later on. We still need to prime and paint the access panels.


















